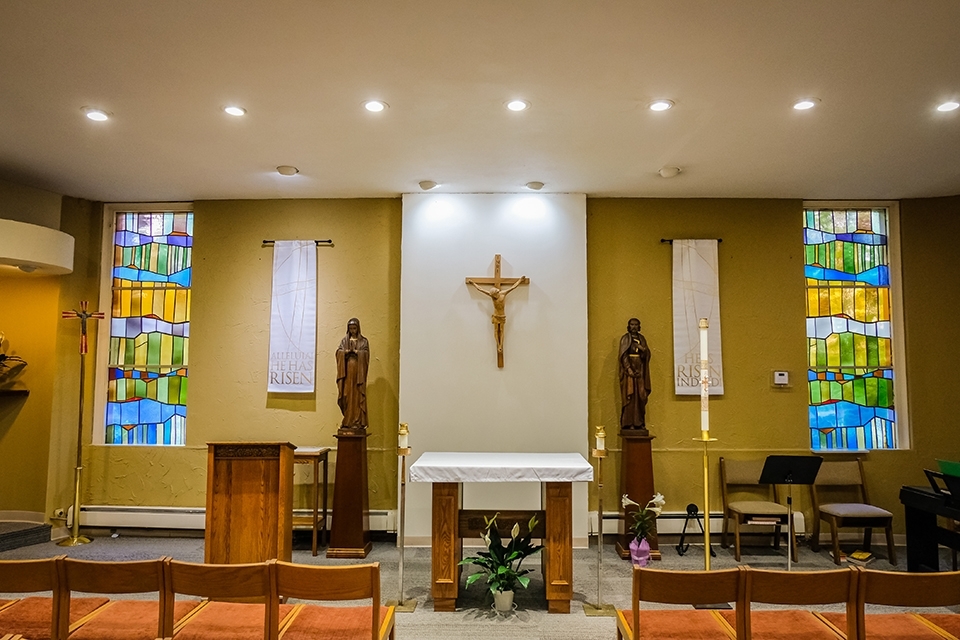- Home
- Digital History Exhibit
- Places of Worship
Digital History Exhibit
- Bishop Loughlin's Vision and the Vincentian Mission
- Catholic Education
- Places of Worship
- Charity and Service
- Brooklyn Campus History
- Queens Campus History
- Staten Island Campus History
- Manhattan Campus History
- Long Island and International Location History
- Student Organizations
- The Campus Experience
- Student Publications
- The Early Colleges
- The Newest Colleges
- The Professional Colleges
- The Libraries and Archives
Places of Worship
Each campus of St. John’s University has always provided a place to worship. Students, faculty, and other members of the community gather for weekly Mass as well as numerous university events.
St. John the Baptist Church, 75 Lewis Avenue, Brooklyn
In 1868, ground was broken for the first campus of St. John’s in Brooklyn at the corner of Lewis and Willoughby Avenues. A parish was recently formed for the newly flourishing community around the future campus site in the otherwise sparsely populated section of Brooklyn. On July 12, 1868, the first Mass of the Parish of Mary, Queen of the Isles (soon renamed Parish of St. John the Baptist) was held inside the Meserole family’s farmhouse original to the property. On the same day, Bishop Loughlin laid the cornerstone of a new wood frame church. The new church building was dedicated on August 29, 1869 by Bishop Loughlin. It was a plain wooden structure, measuring about 90 x 60 feet. The parish soon outgrew this church building, and planning began for a new, grander structure.
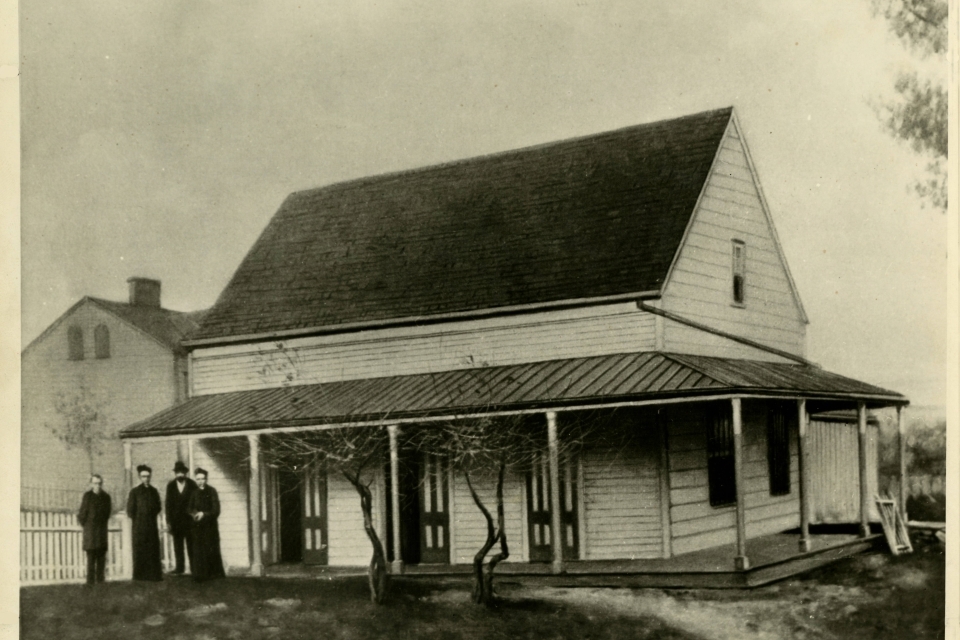
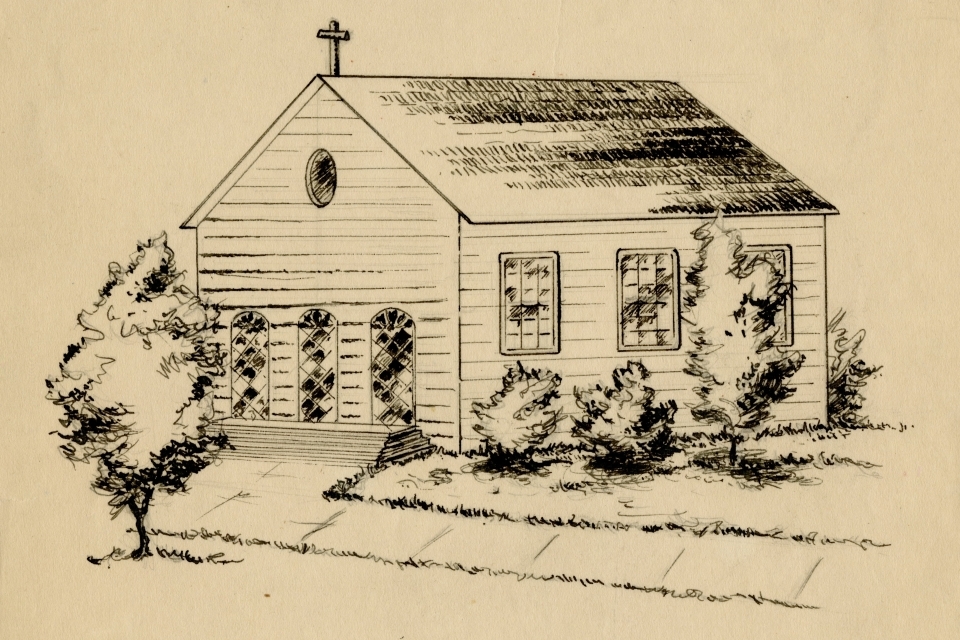
On June 24, 1888, the cornerstone was set for a large stone church designed by the famous architect Patrick C. Keeley. It took six years to complete the 205 ft. long, 106 ft. wide, and 84 ft. high granite edifice. The paintings in the sanctuary were by artist Leon Dabo, and Otto Heinigke created the stained glass windows. The cost of the building, which seated 1,200 people, was said to have been about $300,000 and was paid in full by the time of its opening in 1894. Keeley also constructed the St. John’s Seminary building at about the same time.
The Rt. Rev. John Loughlin, Bishop of Brooklyn, did not live to see the dedication of the church that he had promoted. The new bishop, the Rt. Rev. Charles McDonnell, dedicated the church on May 20, 1894. The initial sermon was delivered by the Archbishop of Baltimore, James Cardinal Gibbons. The church was declared the most beautiful in Brooklyn and was to be Patrick Keely’s last.
Most of the early pastors of St. John the Baptist Church simultaneously served as the president of St. John’s College. The church and the college were closely linked parts of the same institution in the early days, serving the faculty and students of the College, as well as the surrounding community. When St. John’s University relocated to Queens, the direct affiliation ended. However, it continues to serve as an active parish today.
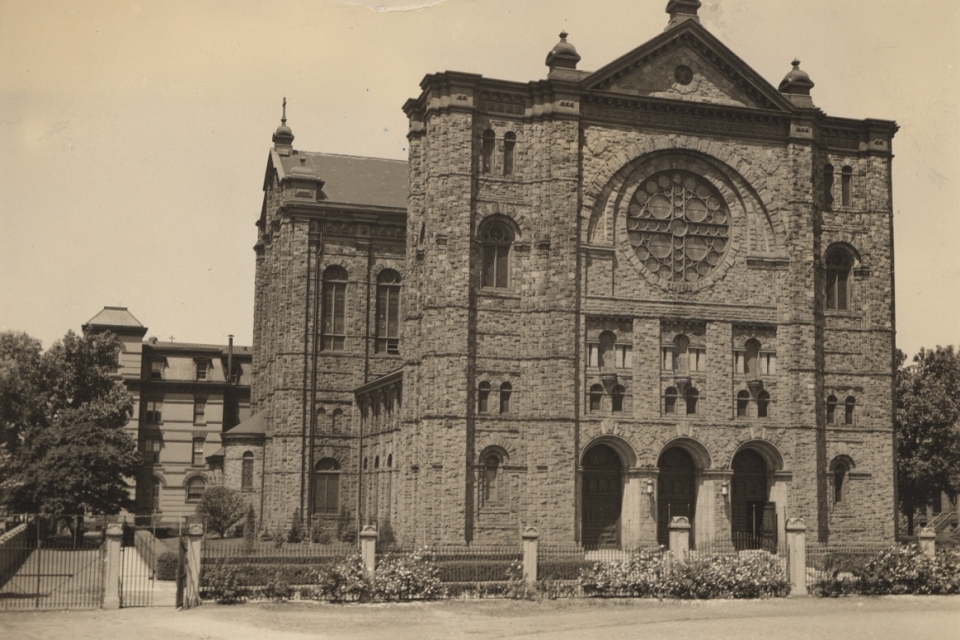
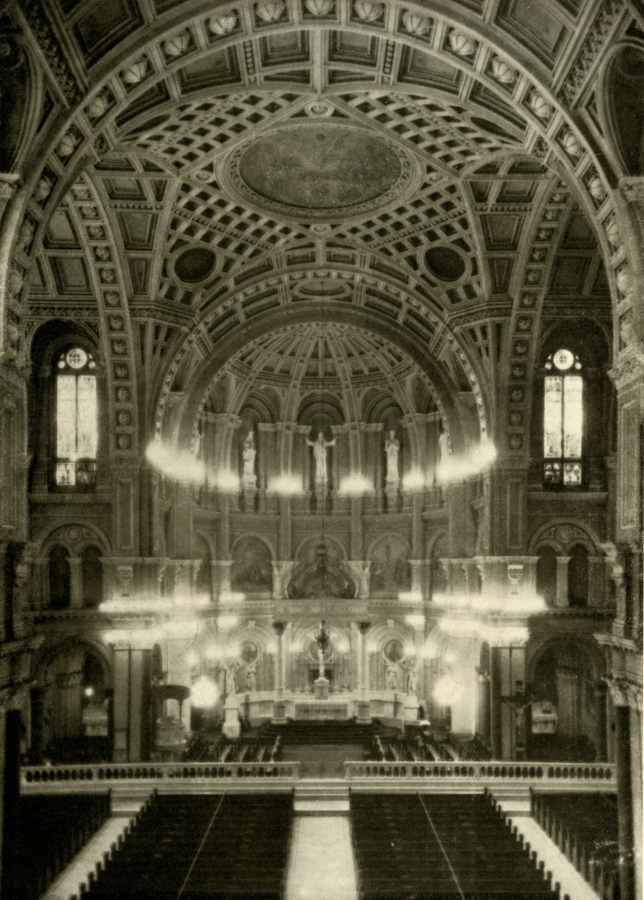
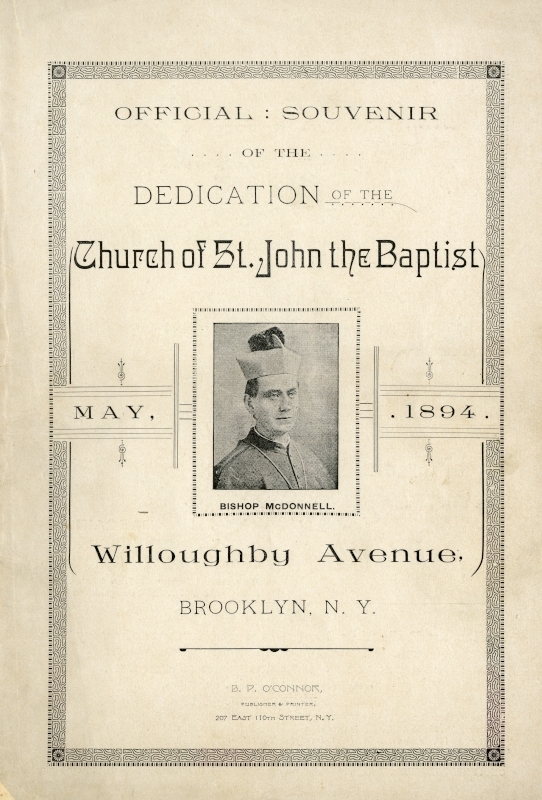
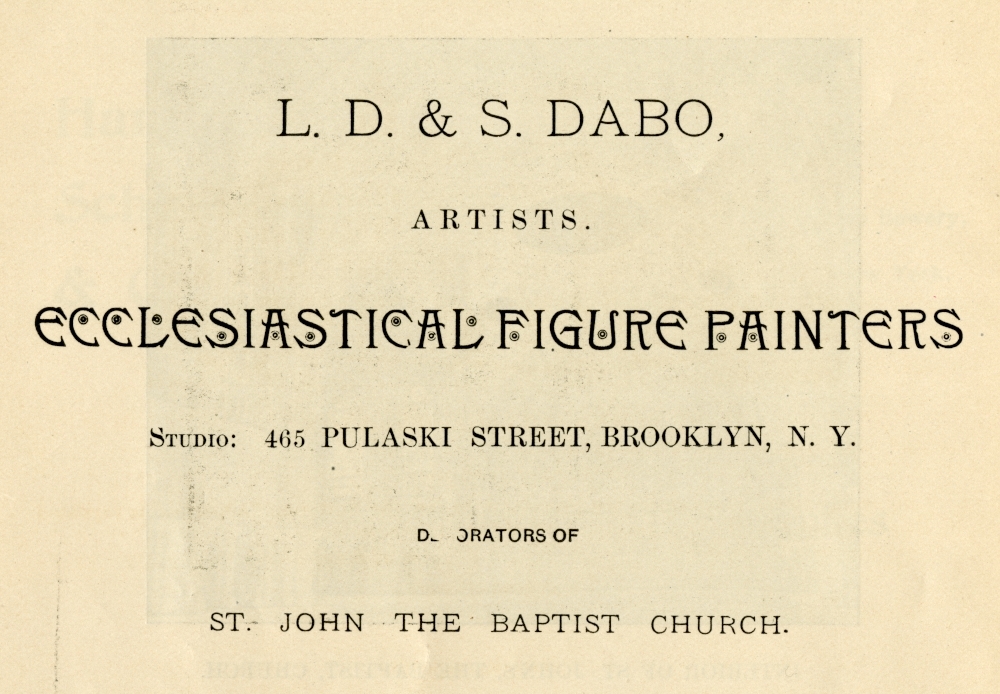
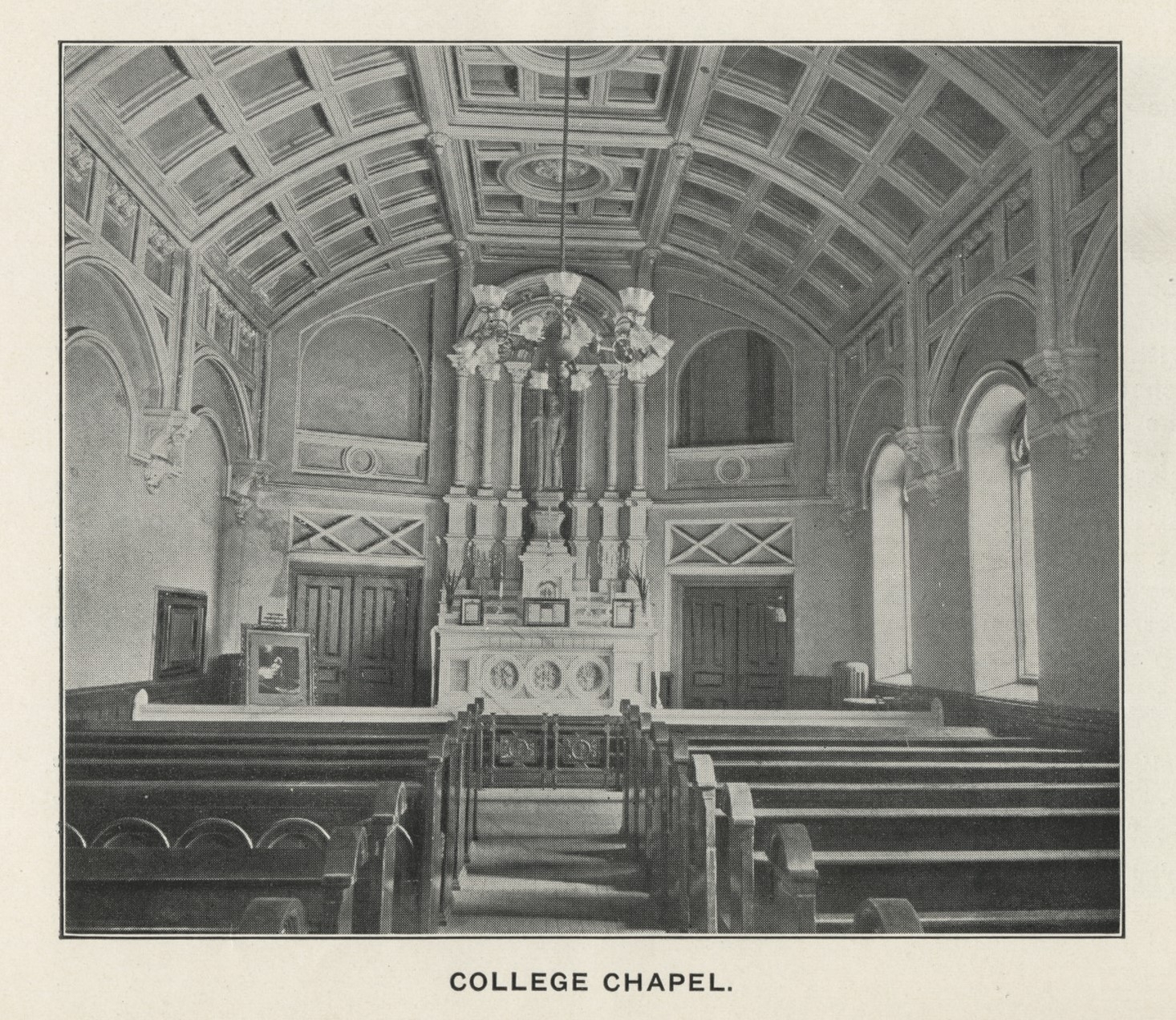
Chapel of St. Vincent de Paul, 72 Schermerhorn Street, Brooklyn
1952-1972
In 1929, the second Brooklyn campus opened at 96 Schermerhorn Street. Its construction was prompted by the rapid growth of the student body at the Lewis Avenue campus. By 1952, an additional building at 72 Schermerhorn Street was purchased to accommodate even more students, as well as the Chapel of St. Vincent de Paul.
Archbishop Thomas E. Molloy, Bishop of Brooklyn, dedicated this new Chapel on Sunday, May 4, 1952. It was designed by architect Henry V. Murphy. The woodwork was executed by Eureka Wood Working Company. The metal work was from Summit Studios. The altar painting was the work of the Reverend Lawrence A. Lonergan, C.M., instructor in art, St. John’s College. The stained glass windows were produced by the Ave Maria Studios.
The Chapel of St. Vincent de Paul served the downtown Brooklyn campus until it closed in 1972. The four stained glass window panels were then moved to Our Lady of Lourdes Chapel on the Queens campus.
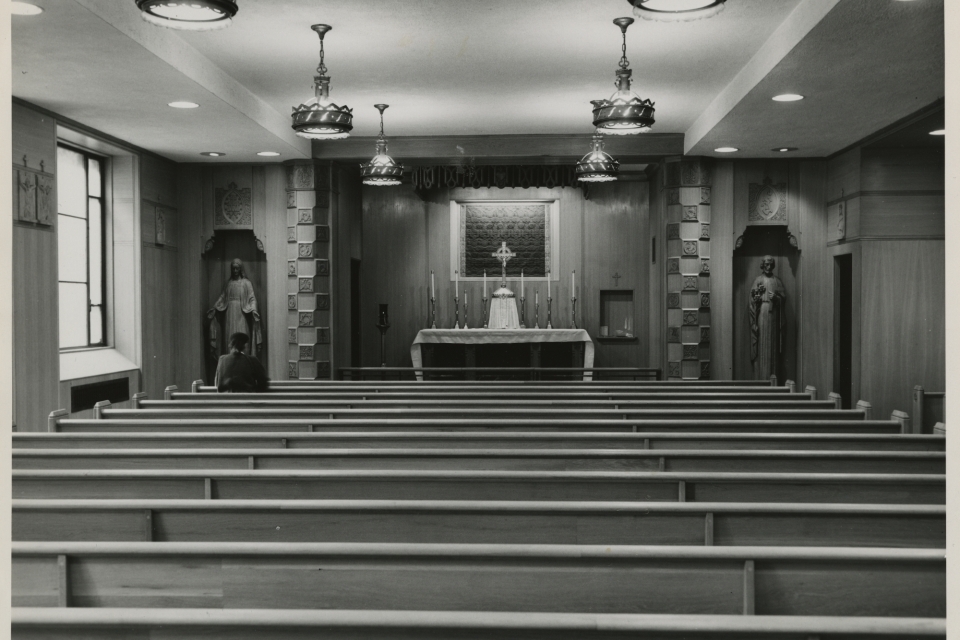

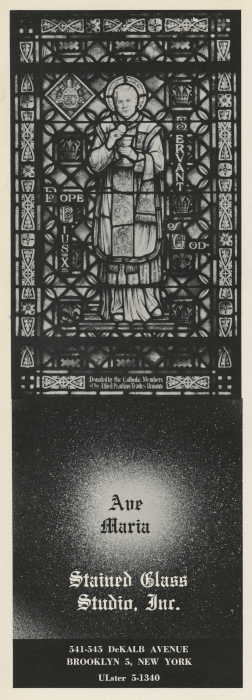
Original Stained Glass Windows, 1952
The stained glass windows that are now located by the campus ministry offices in St. Thomas More church are originally from the St. Vincent de Paul Chapel at 72 Schermerhorn Street in Brooklyn. They were moved to Our Lady of Lourdes Chapel on the Queens campus in 1972, and then into St. Thomas More Church when it was constructed in 2004.
The central panels of the four windows in the nave of the chapel illustrate the principal works of St. Vincent de Paul. The Latin inscriptions are invocations from the litany of St. Vincent.
1. St. Vincent distributing food to the poor. The inscription reads, "St. Vincent, destined to preach the gospel to the poor, pray for us."
2. St. Vincent sending forth his Missioners. The inscription reads, "St. Vincent, most wise founder of the Congregation of the Mission, pray for us."
3. St. Vincent, St. Louise de Marillac, and Daughters of Charity. The inscription reads, "St. Vincent, most vigilant institutor of the Daughters of Charity, pray for us."
4. St. Vincent instructing seminarians. The inscription reads, "St. Vincent, most pious father of ecclesiastics, pray for us.."
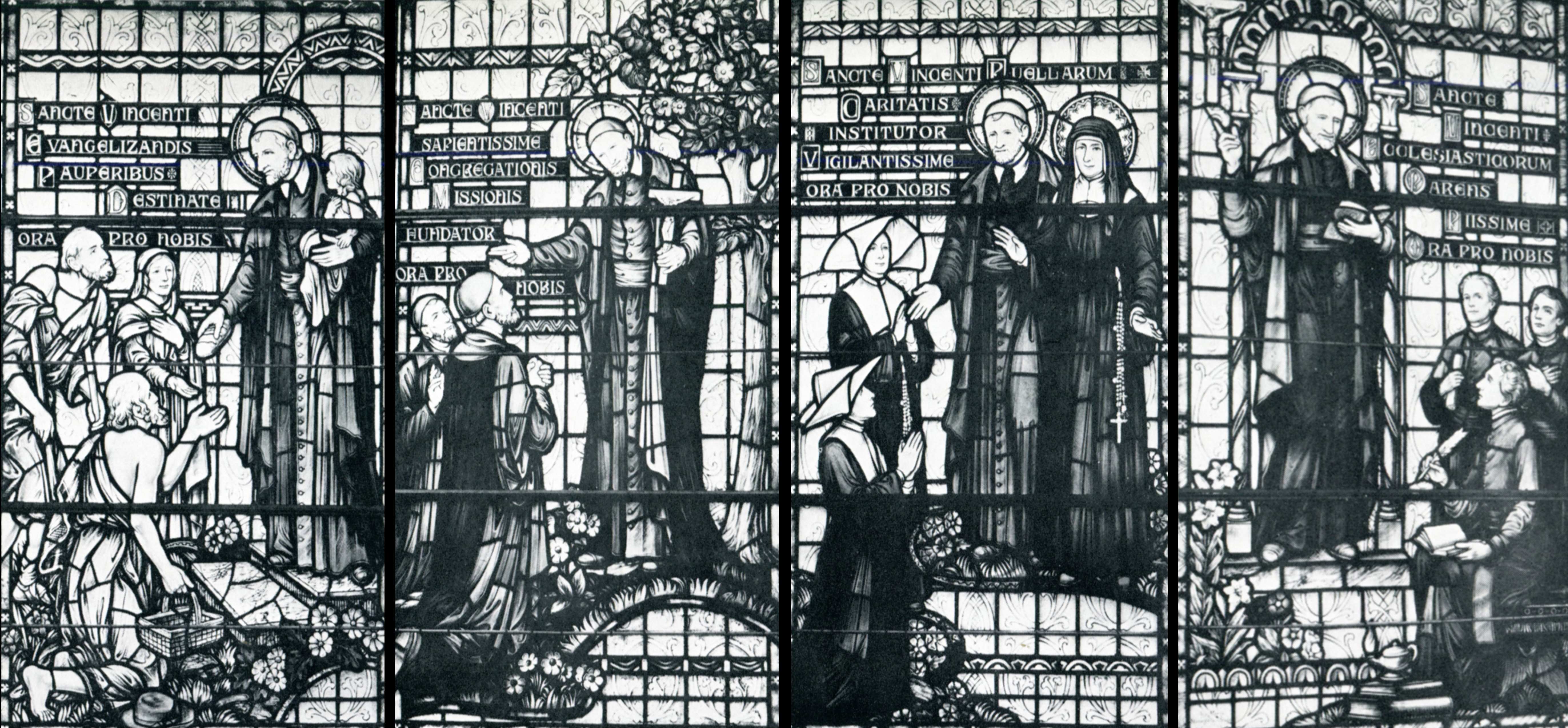
Architectural Master Plans, Site of the Queens Campus
c.1936, c.1955
There was always a vision of constructing a freestanding church on the Queens campus, even though that dream was not realized until 2004. A church is included in these architectural drawings of the Queens campus in the 1930s, at the time of the purchase of the Hillcrest Golf Club, and again in the 1950s, as the university finally prepared to move to their new home in Queens. The 1950s plan shows 13 buildings, the church was fourth in line for construction, and was intended for the exact location of the current St. Thomas More Church.
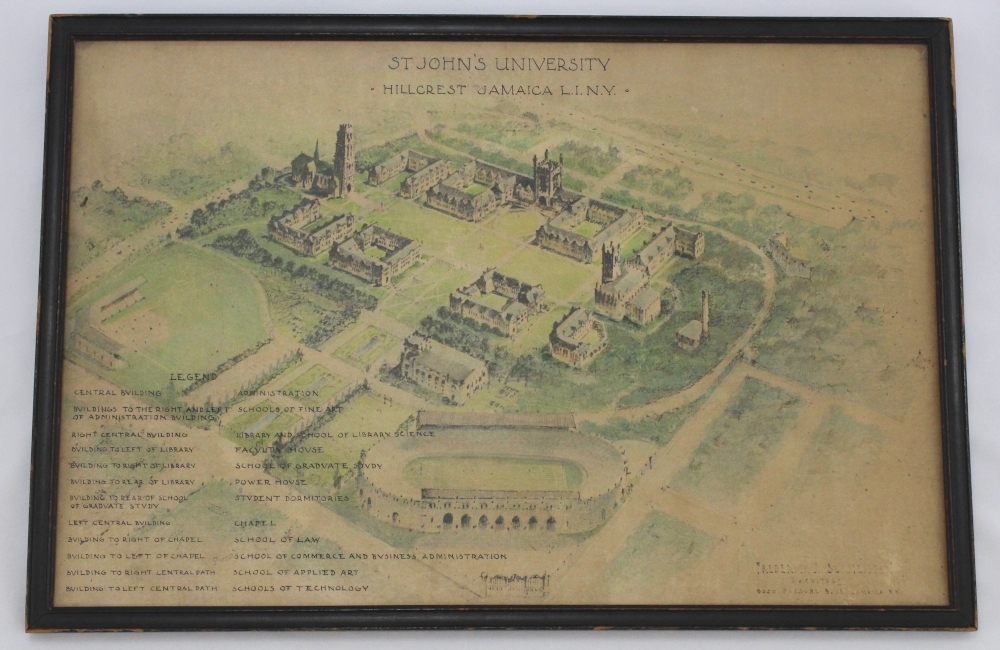
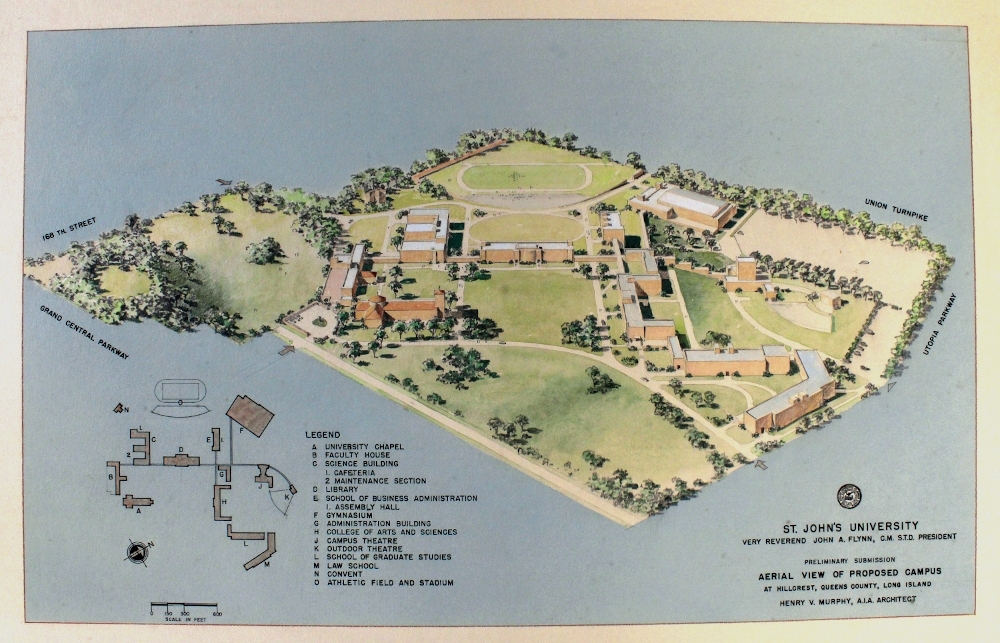
Temporary Chapel, St. John Hall, Queens Campus
1955-1964
The first building constructed on the Queens campus was St. John Hall in 1955. Also called the “Liberal Arts Building,” it contained all of the classrooms, administrative offices, the library, and other facilities, including a chapel. The chapel was meant to be temporary until a larger, freestanding church could be built, as indicated in the original master plan for the Jamaica campus. The chapel in St. John Hall was used until the Chapel of Our Lady of Lourdes was built in 1964.
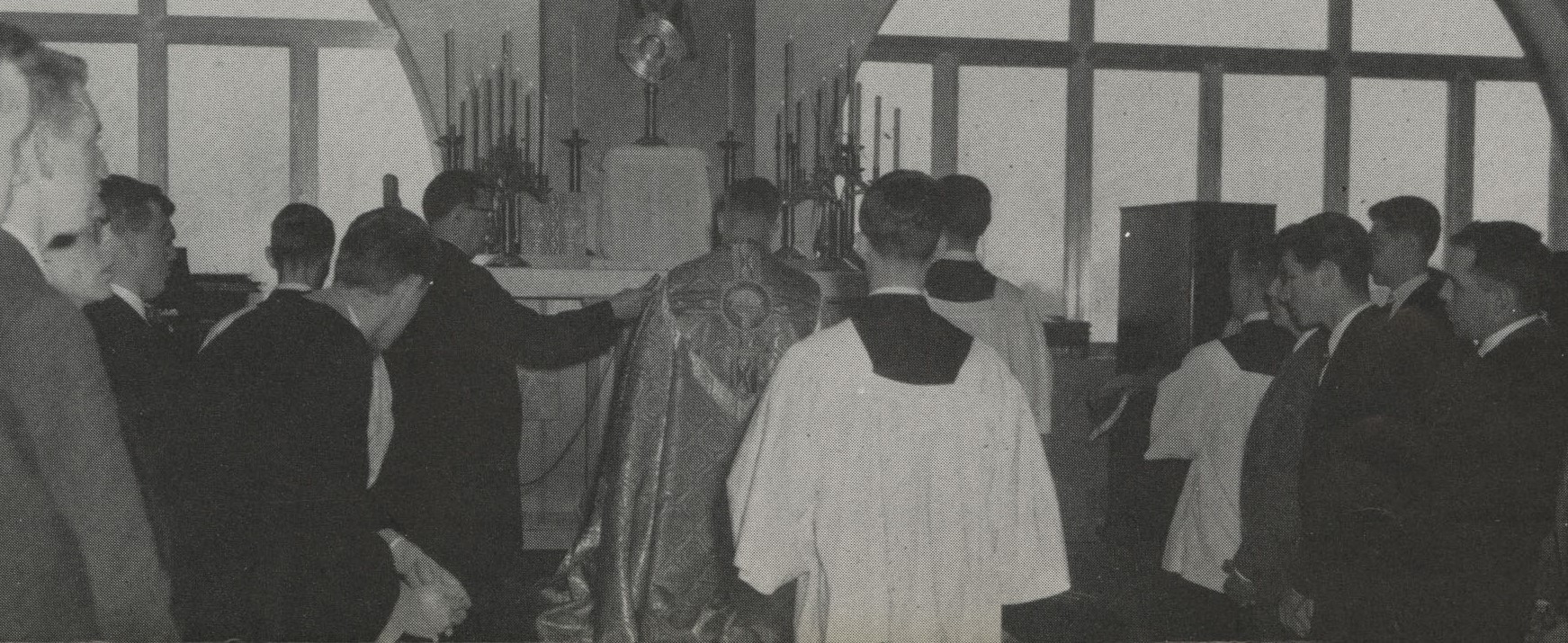
Chapel of Our Lady of Lourdes, Queens Campus
1964-2004
The Chapel of Our Lady of Lourdes was built in 1964 at the same time as St. Augustine Hall, Marillac, and Perboyre (now Newman) Hall were constructed. It was located in the L-shaped part of Marillac, next to the library building, on the lower level of what is now called Council Hall. It had more space than the chapel inside of St. John Hall, seating up to 520 people, but still was not the freestanding church originally envisioned in the 1950s Master Plan.
The chapel was renovated in 1972 by architect Donald Shepperd. It was at this time that the stained glass windows from the Chapel of St. Vincent de Paul at 72 Schermerhorn Street, Brooklyn were moved to Our Lady of Lourdes.
Our Lady of Lourdes served the campus for many years; numerous St. John’s students and alumni were married there. The chapel was decommissioned in 2004 upon the opening of the University’s new, freestanding, St. Thomas More Church. The area under Council Hall is now called Lourdes Hall.
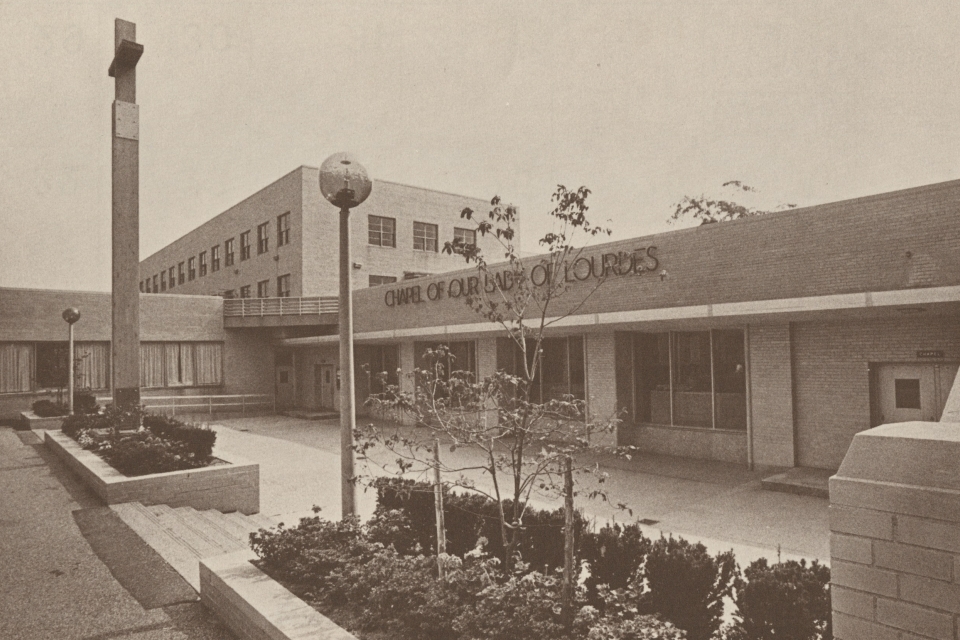
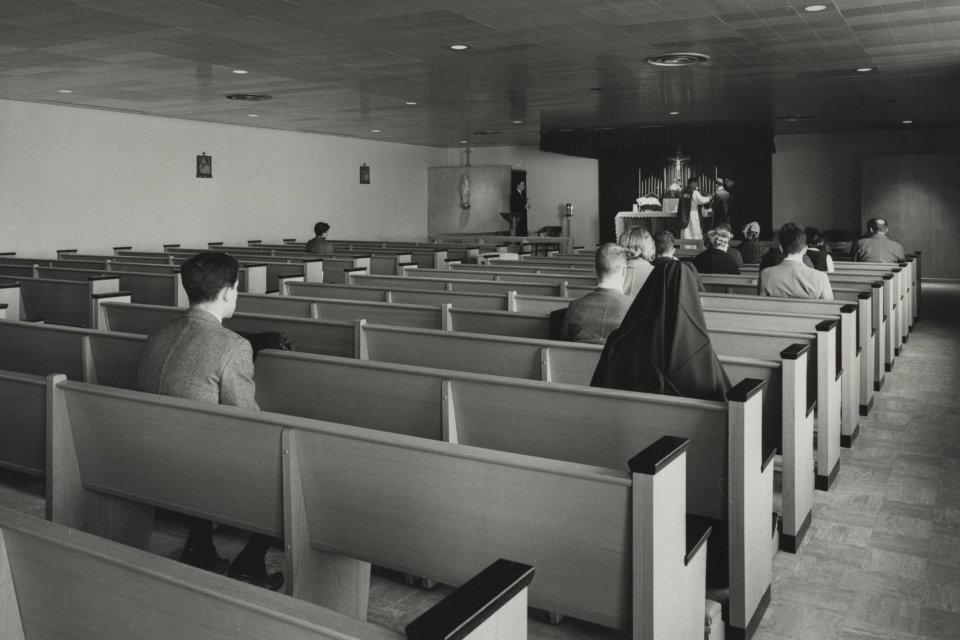
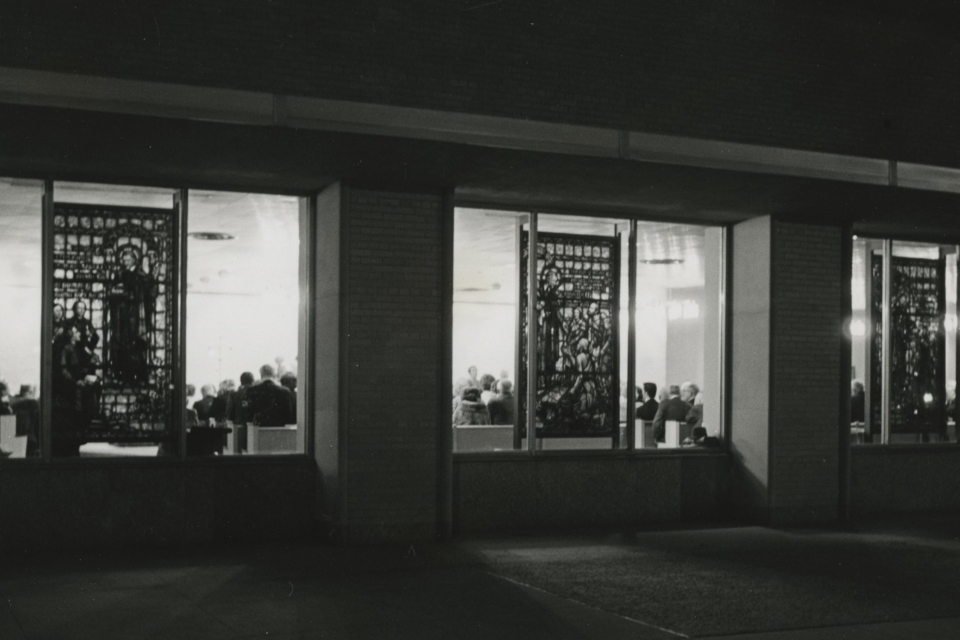
St. Thomas More Church, Queens Campus
2004
A new master plan in 1998 again proposed a freestanding church, which became a reality when John ‘63C, ‘66L, ‘93HON, and Anita Brennan donated funds for the church’s construction. Ground was broken for St. Thomas More Church in 2002, and the building was dedicated in 2004. Celebrating its 10th anniversary in 2014, St. Thomas Church has held a number of events, including a lecture on the design of the new stained glass windows.
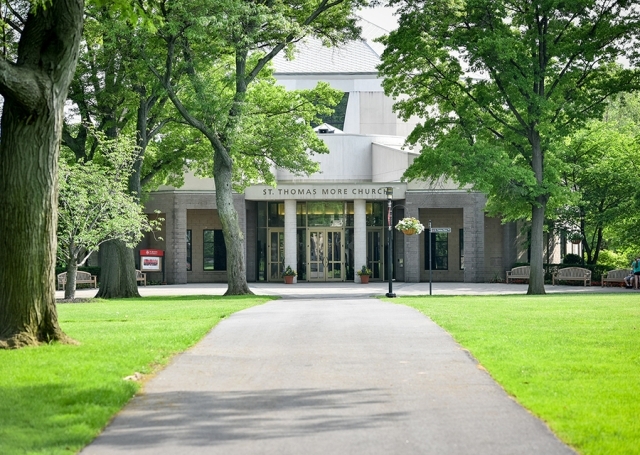
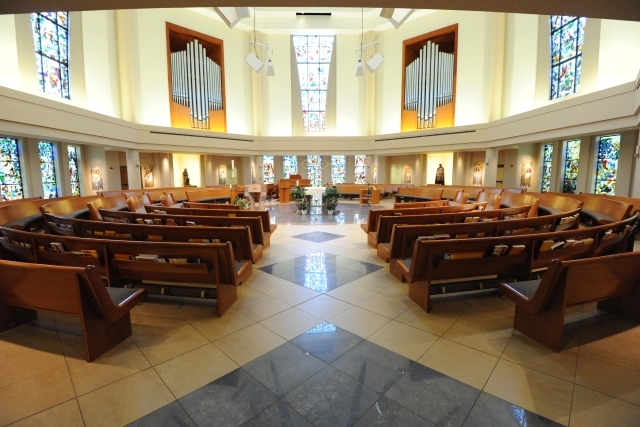
Faculty Residence Chapel, St. Vincent Hall, Queens Campus
1958
The former faculty residence (St. Vincent Hall) and the science-pharmacy building (St. Albert Hall) were the second and third buildings added to the Queens campus, constructed simultaneously and dedicated in 1958. St. Vincent de Paul Hall housed the priests of the administrative and instructional staff of St. John’s University. The residence could accommodate 58 priests, with a dining room, library, recreation room, and a two-story high chapel with a nave seating seventy-five, and twenty-one additional smaller altars for the celebration of daily Mass.
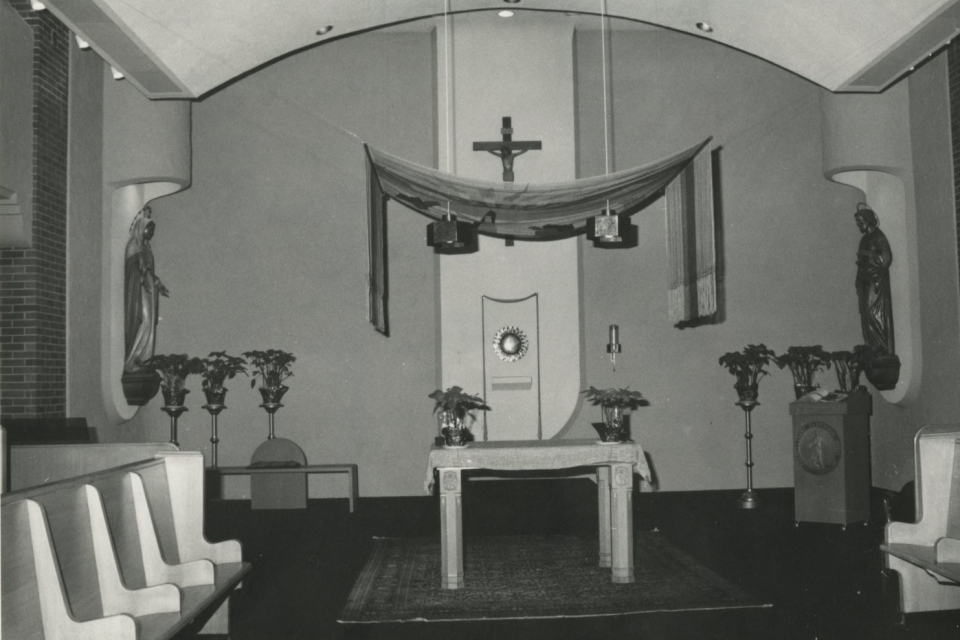
St. Vincent de Paul Chapel, Lavelle Hall, Staten Island Campus
1937
The chapel on the campus of Notre Dame College of Staten Island was constructed in 1937 in Lavelle Hall. Notre Dame merged with St. John’s University in 1971. The chapel still serves the members of the Staten Island campus today.

