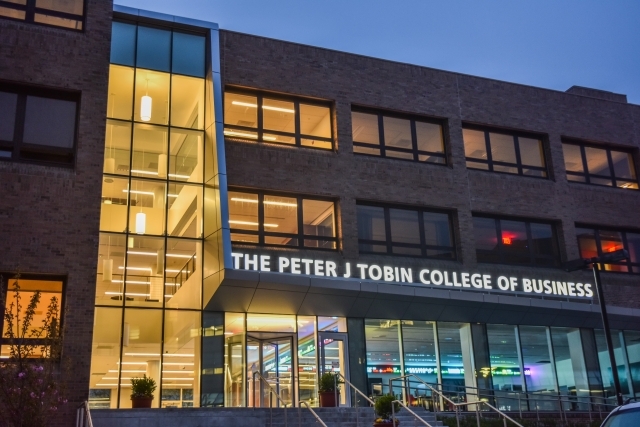
Reflecting St. John’s University’s commitment to students and faculty, the home of The Peter J. Tobin College of Business (TCB) was recently honored as an “Outstanding Design” by American School & University in its 2018 Educational Interiors Showcase.
“This recognition by American School & University is an external affirmation of one of our University-wide strategic priorities which is to “enhance our teaching and learning environment,’” said Conrado “Bobby” Gempesaw, Ph.D., President of St. John’s. “Students at St. John’s expect the best and most innovative teaching and learning environments, and our commitment will help to better ensure student success.”
According to American School & University, the building, which has been dedicated to the University’s business school for some four decades prior to its reconstruction, is among 70 facilities selected by a panel of independent jury members, who represent a mix of school administrators and architects. It is one of only six projects featured in the “Interior Renovation” category.
The renovation of the 40-year-old Bent Hall facility on St. John’s Queens campus began in 2016 and was completed in the fall of 2017. The 65,000-square-foot project was managed by a steering committee of St. John’s employees and involved collaboration between TCB; CannonDesign, an outside design firm; and University offices and departments including Business Affairs, Campus Facilities and Services, Information Technology, Marketing and Communications, Provost, and Public Safety.
“This has been a very exciting project and the final result is a new business school that is best in class amongst its peers,” said Brian Baumer, Associate Vice President of Campus Facilities and Services.
“By upgrading the teaching and learning environment with the most up-to-date features, our steering committee has developed an award-winning design that fulfills the needs of our students.”
As part of the project, the team opened up spaces within the building by expanding the lobby, adding a 500-square-foot central staircase, and incorporating a horseshoe-shaped atrium that takes advantage of natural light. The new configuration of classrooms, offices, and collaboration spaces throughout the facility helps foster stronger connections between students and faculty.
Architectural features within the building are complemented by aesthetic enhancements such as wall graphics, murals, and a three-story University crest in frosted glass along the staircase wall—all designed by the Office of Marketing and Communications.
At the heart of the project are two innovative workspaces that were developed to support the academic needs of students, the Lesley and William Collins Business Analytics Lab and the Paul and Carol Evanson Career Services Center.
The analytics lab features a 76-foot-long LED stock market ticker, 40 workstations with 27-inch monitors, and multiple Bloomberg Terminal licenses. The career center includes offices, interview rooms, and other resources designed to prepare students with the skills needed in an ever-evolving employment market.
“Our newly renovated space for The Peter J. Tobin College of Business has provided a sense of community and pride among our students and faculty,” said Norean R. Sharpe, Ph.D., Dean of The Peter J. Tobin College of Business and Joseph H. and Maria C. Schwartz Distinguished Chair. “The open and light spaces encourage connectivity and collaboration, which is exactly what modern business education needs.”
